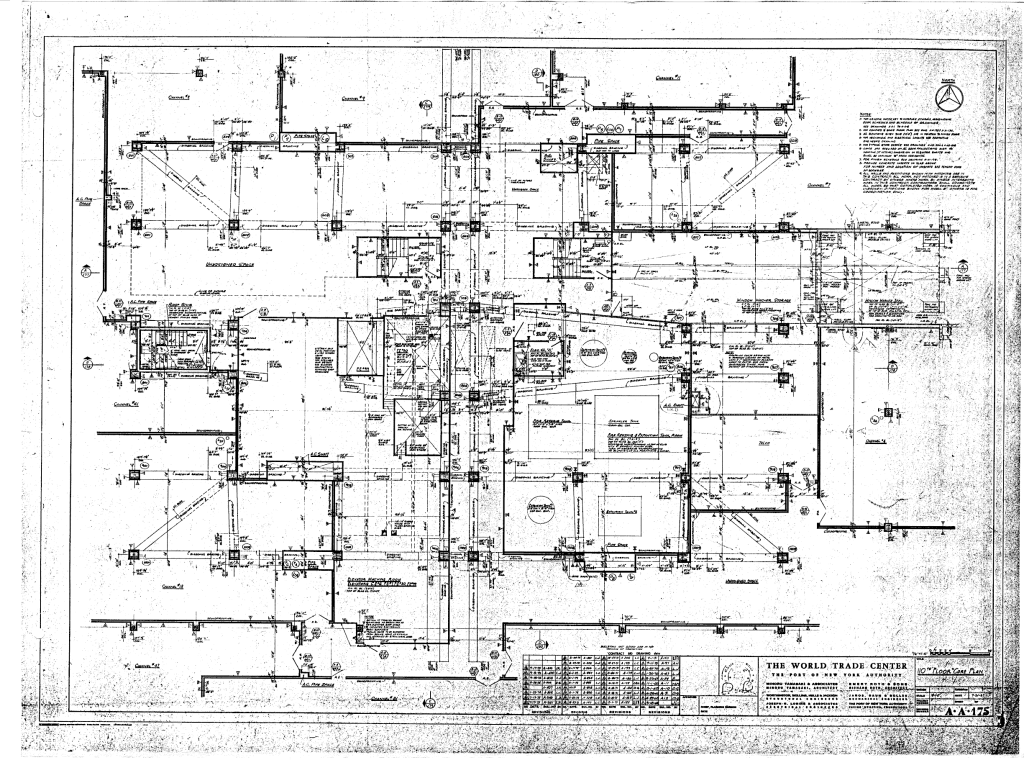If you have got a construction blueprint and survey that provided by the builder or owner, it maybe be like this:
It is very difficult to read information on above image, so we can help the client to extract the layout data to made a clear version floor plan so that the viewers can easily recognize the basic layout of the property. This service is called Floor Plan Converting. Client can find the service prices on our order page under category “Floor Plan Drawing Only“.
